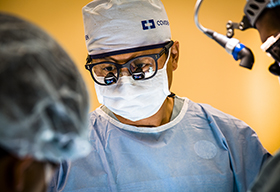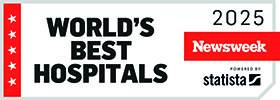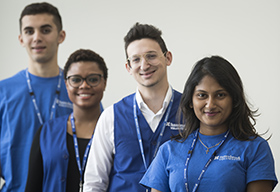M1 entrance redesign: survey results

View a plain-text version of the infographic
M-Wing Entrance Redesign Results
We asked, you answered!
When the front entrances to Sunnybrook were designed two decades ago, the hospital was a very different place. The existing entrances in M-wing are in need of an upgrade.
We asked you to review the proposed redesign plans, and you responded. Read on to see some of the feedback we received.
The proposed M1 Entrance redesign plan
Key improvements to M1:
- Larger, dedicated waiting areas with new seating
- Streamlined pedestrian circulation, improved sight lines
- New glass sliding doors & glass walls
- New lighting system
- New hot air curtains, heaters, all new air distribution system, and radiant heat ceilings
We received many comments on a few areas in particular:
Congestion:- "Perhaps the seats can be located along the glass partition to make more room in front of the gift store. The result will be a more open space and the ability to give more room for those with walking issues."
- "There is often a line of at least 5-6 people at each of the parking pay stations. This clogs the current lobby. To me, more pay stations would be useful."
- "There needs to be a dedicated pick-up area for people in wheelchairs, with clear sightlines and enough space for a number of motorized chairs."
- "Great idea getting rid of the revolving doors that jam up and stop working constantly."
- "When the revolving doors were broken, the “dead space” in front of them provided an alcove out of the flow of foot traffic for individuals waiting for a ride. In your new plan, you do not have enough dedicated space for these hospital patrons."
- "I think two sliding doors with a air system would suffice at the front door."
- "If possible, the reno should include an "up front" information desk. The desk is now located a long way back from the entrance."
- "Improved signage that will help patients and visitors to navigate the hospital upon entrance to the facility."
- "Implementing courtesy phones close to/within the entrances for people to make a “quick call” for a pick-up."
Thank you for sending your feedback to us. All comments have been shared with the group overseeing the redesign plans.
sunnybrook.ca/entrance

View a plain text version of the infographic
M-Wing Entrance Redesign
When the front entrances to Sunnybrook were designed two decades ago, the hospital was a very different place.The existing entrances on M1 and MG are in need of an upgrade. See our plans below to make the Sunnybrook main entrances a more streamlined and comfortable experience for everyone who uses them.
Proposed M1 Entrance redesign plan
Key improvements to M1:
- larger, dedicated waiting areas with new seating
- streamlined pedestrian circulation, improved sight lines
- new glass sliding doors and glass walls
- new lighting system - new hot air curtains, heaters, all new air distribution system, and radiant heat ceilings
Proposed MG Entrance redesign plan
Key improvements to MG:
- new traffic calming design at pedestrian crosswalk
- extended passenger drop-off area
- new glass sliding doors and glass walls
- dedicated internal waiting area
- new hot air curtains, heaters, all new air distribution system, and radiant heat ceilings
What is the timeline for this project?
June 2015 - Concept Design & Options ApprovalJune - Aug 2015 - Design Development / Contract Documents
Sept - Oct 2015 - Tender / Approvals / Permit / Award
Nov - Apr 2016 - Construction Phase 1 & 2 (MG)
May - Oct 2016 - Construction Phase 3 & 4 (M1)
What do you think of our new M1 and MG entrance designs? Send your feedback to engagement@sunnybrook.ca
sunnybrook.ca/entrance





